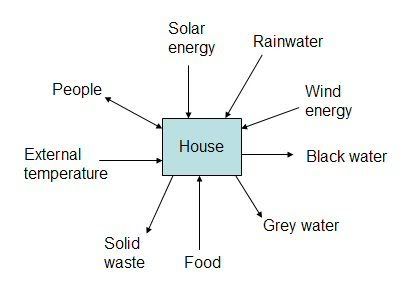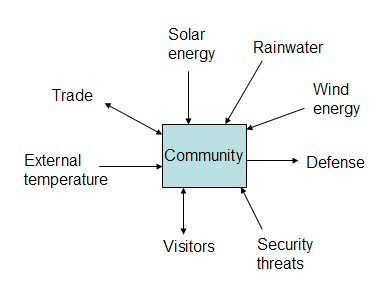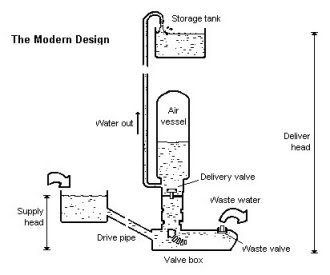Trade studies for Peak Oil houses (Part 1)
Once you have developed your high-level requirements you can start looking at various design choices that meet those requirements. Although the requirements provide a set framework for your design, there are endless possible solutions. Your mission is to compare your different design ideas and determine which one best meets your requirements. During this process you may discover that some things are more important to you than others, or that some requirements are missing, unnecessary, or incomplete. The earlier in the process you figure these things out, the better.
To understand this process, it’s best to see an example. Below, I have three basic home designs sketched out (2 I drew myself, 1 from the National Park Service – see last post.) These designs are intended to meet the requirements for the Homestead Problem (minus food production) as found on the side bar. Pay no attention to scale or my ineptness as an artist – these are not intended as engineering drawings.
I’m going to break this topic into two posts for readability. In the next post we’ll identify advantages/disadvantages of each concept and their compatibility with the requirements.
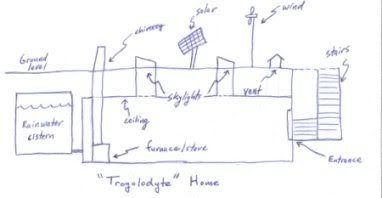
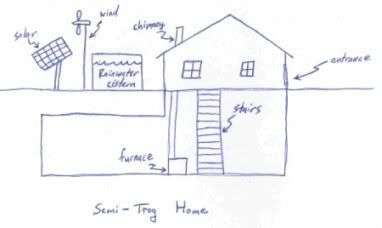
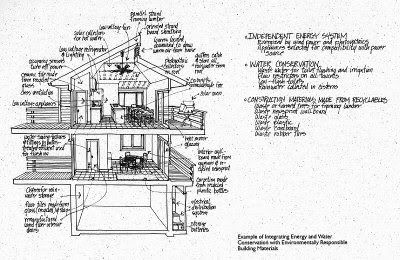
“Loft House” Picture courtesy of the U.S. National Park Service
The Troglodyte Home (inspired by Glenn & Kathy of the Design/Build Forum) is essentially a modern cave. The Semi-Trog home encompasses a mostly underground structure with a more traditional ground level common area and most of the structure underground. The Loft House highlights many sustainable systems in an above-ground structure with underground water storage.
